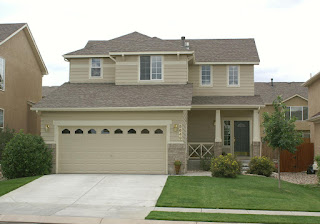Stunning Colorado Springs Home Located in the Northwest Foothills of Peregrine!

Stunning Peregrine Home . Located in the Northwest Foothills of Colorado Springs , this incredible Floor Plan boasts main level Formal Living Room, Dining Room, Sprawling Kitchen & Nook, Family Room & Office. Extensive Hardwood Flooring on the Main Level. You will be dazzled by the Remodeled Kitchen offering granite counters, stainless steel appliances, walk-in pantry, abundant cabinet & counter space, center island, desk & adjoining Nook. The inviting Family Room features a gas log fireplace & dramatic windows. The sprawling Master Retreat provides an exquisitely remodeled 5-piece Bathroom and His/Her walk-in closets. The secondary bedrooms are spacious with large closets. The Garden Level Basement features a large Rec Room with Billiards and Gaming area & Wet Bar. Two bedrooms, a bath and storage area complete the basement. Overlook the Park-like Yard from the expanded back deck. On a cul-de-sac lot, this is a prime Northwest location . Walk to the...



